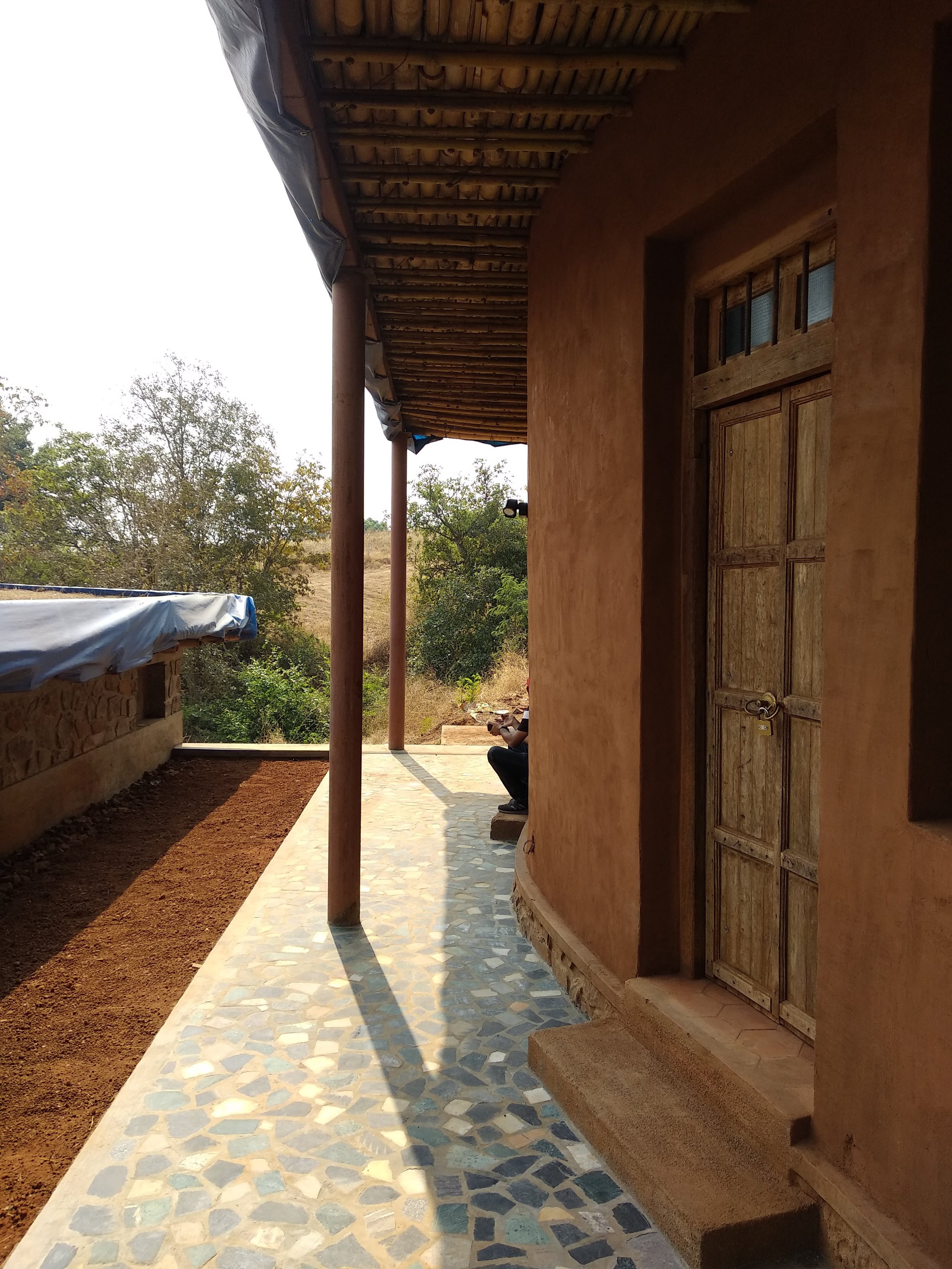H&M homestay, Nashik
The site is located deep within the mountains; with no road for the last kilometer, one reaches the site with a short trek. The walk leads you to the highest point on the site and views the valley beyond. This first vantage point is what planted the first seed of the design concept. Placed one behind the other in a step from the three guest cottages all view the valley over the green roof of the cottage in front of it. The flat green bamboo roof merges with the landscape of the mountains beyond. The client’s house placed between two large trees is also set into the contour and is stepped on two levels creating a terrace for the upper level. The rear and two side walls are made from stone and are the retaining walls. The stone was sourced from a demolished house in Deolali - a quarry 0.5 km away from the site. The dressed stone from the demolished house formed the corners for the cottages. The front wall, which faces the valley and has all the openings, is made from earth in a technique known as Cob. The earth used for this was procured from the excavation of the contours. The doors and windows are all recycled.


















